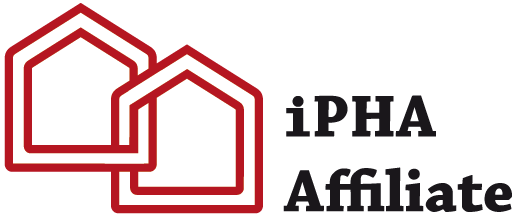
Open Days: Parthenay
Event details
This striking family home was the first in Australasia to be certified Passive House Plus. Its performance has been monitored and reported on and it also featured in the book Positive Energy Homes. The building’s simple rectangular form maximises energy efficiency and ease of construction. It was designed and sized to match the Ecoblock wall system with minimum waste. The house opens up to impressive mountain views to the north. Bold use of colour inside adds immediate character and personalises the bedrooms for each of the family’s three teenage boys. The home provides excellent year-round comfort including during the summer months – no active cooling is required. This has been achieved in part due to the modest amounts of glazing on the eastern and western walls and well-sized overhangs to the north. There is a 3 kW photovoltaic array on the roof.
The house was initially certified as a Passive House (Classic) by the BRE (UK) in 2014 prior to Passive House certification having classes (Classic, Plus, Premium). Sustainable Engineering (NZ) subsequently certified it as Passive House Plus in 2017.
Booking is required. Contact Jon Iliffe –
email: jon[@]ehaus.co.nz
Certification: Passive House Plus
