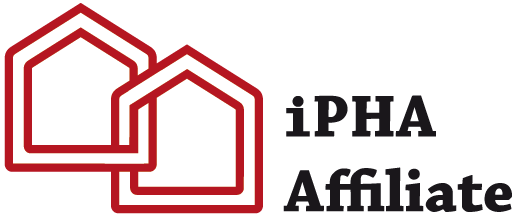Friday, 1st August 2025
For those attending from out of town, there will be an opportunity at the Hui to facilitate sharing transport. There is no need to book.
COST
Free

| NORRIS HOUSE | |
|---|---|
| 9:00am | Norris house is a two-story building under construction featuring strawbale walls for insulation and plastered walls. The house is aiming for Passive House Certification and Homestar 9 or 10. The owners are in the industry and building it themselves over a 2 year period. Elizabeth works for Design & Make Architects as a Graduate Architect and energy modeller, and Everett her husband is an LBP builder and passive house builder for his own company Everhomes. They are both members of the Earth Building Association NZ and Passive House Institute NZ. As well as strawbales, Terralana wool is used for the underfloor and roof insulation. Proclima Intello, Contega tape, clay-based plasters and plywood make up the internal airtightness layer. The hillside property was categorised as mass movement during the Canterbury 2011 earthquakes, so there are large timber piles for the foundation and numerous large fixings throughout the buck and beam structure: it’s one of a kind. Where: 1 Great Gables Lane, Huntsbury |
| tHE eNTERTAINER | |
|---|---|
| 10:30am | This expansive 5-bedroom, 5.5-bathroom family residence in Christchurch redefines modern living through its commitment to both luxurious comfort and exceptional energy performance. Constructed with high-performance Formance SIPs, this home is continuously bathed in natural light thanks to strategically placed, triple-glazed windows from Koffman which feature integrated roller blinds for precise solar control. Equipped with Stiebel Eltron MHRV and HWC systems, and thermally modelled for superior efficiency, this residence offers a comfortable and sustainable environment for this family. The exterior showcases a blend of crisp STO cladding and rich, warm timber tones, creating a sophisticated and inviting aesthetic that is very much at home in the Christchurch landscape. Inside, the open-plan living areas flow effortlessly, connecting the spacious lounge, dining, living, and kitchen zones into a cohesive and functional hub. A true highlight for entertaining and relaxation is the large outdoor kitchen, alongside an extensive patio designed to accommodate both large gatherings and comfortable lounging areas, seamlessly extending the living space outdoors. Architect: Mac Architecture (Jason) Builder: Dimension Construction (Nikhil) Where: 63 Tullet Park Drive, Casebrook |
| ETHOS ABODE | |
|---|---|
| 12:00pm | Targeting Passive House Premium Ethos Abode, designed and built by the team at Ethos Homes for Peter and Amanda’s own family of six, is an energy-positive home targeting Passive House Premium certification. It demonstrates how exceptional thermal comfort, air quality, and efficiency can be achieved without compromising everyday livability. Meticulously detailed and constructed using Ethos’ prefabricated timber panel system, this five-bedroom home features triple glazed hybrid aluminium joinery, Terra Lana wool insulation, wool carpet, Zehnder heat recovery ventilation system and a Mitsubishi ducted heat pump system with zone control. The home is powered by a 9.6 kW solar system and two 8kW batteries. Nestled among native bush at the foot of Christchurch’s Port hills, the design embraces its surroundings through a seamless indoor-outdoor connection. Built for longevity and year-round comfort, this is a home to thrive in — balancing functionality with thoughtful design, and prioritising thermal comfort, air quality, and acoustic insulation. Passive House Consultant: Meta Architects; Architect: Meta Architects; Builder: Ethos Homes; Certifier: Sustainable Engineering; Engineering Consultant: PTL; Quantity Surveyor: Logic Group Where: 4 Kahika Lane, Westmorland |
