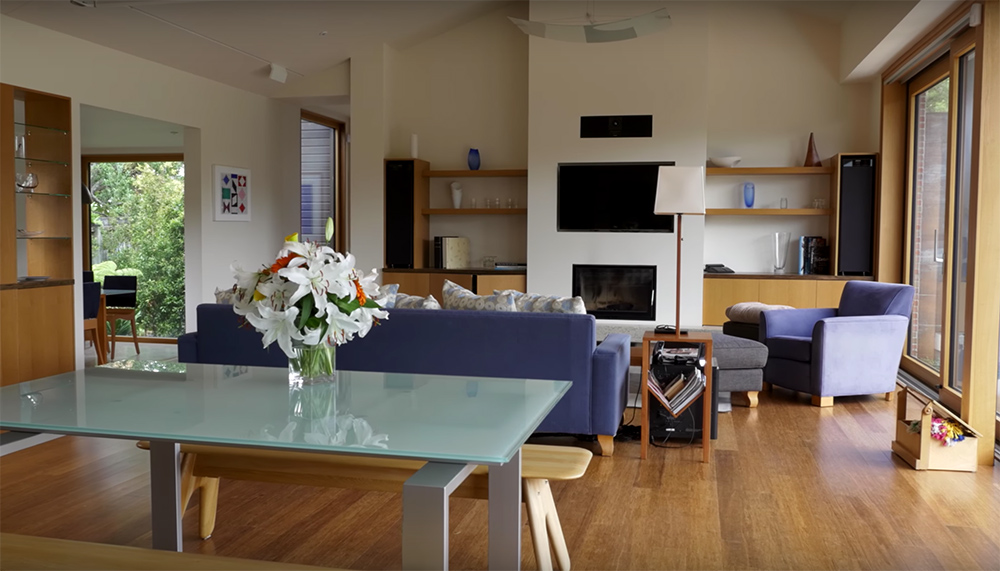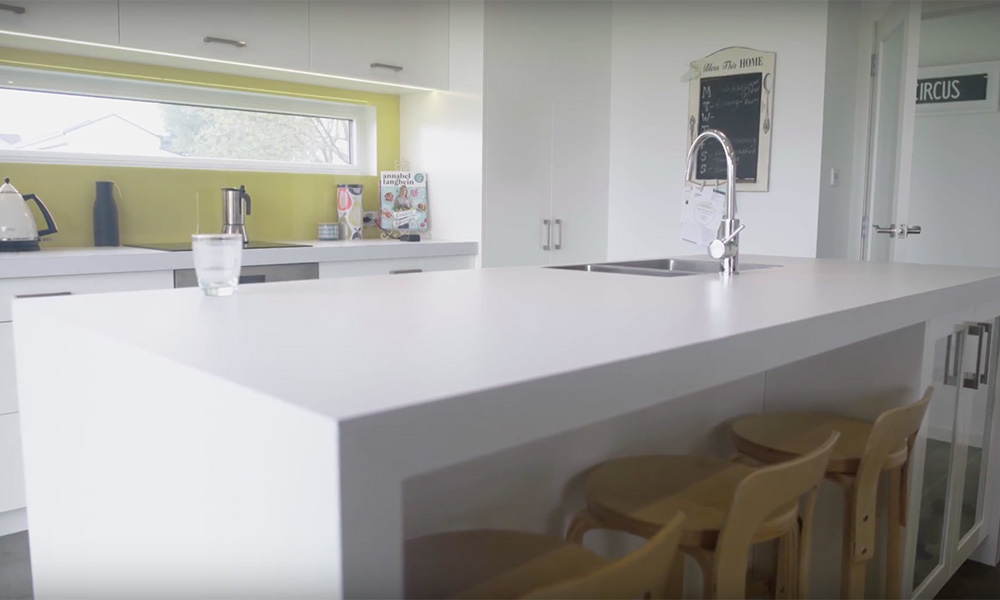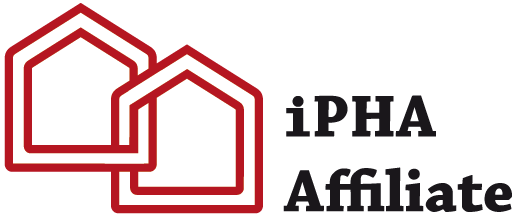What is a Passive House?
Passive House is a fabric-first approach to achieving healthy and comfortable buildings. A clearly defined standard and a quality management system that produces buildings that deliver on all aspects of occupant well-being while consuming very little energy. There is no longer a need to burn fossil fuels to power the spaces where we live, work and play!
CHECK OUT PASSIVE HOUSES IN NEW ZEALANDDOWNLOAD PASSIVE HOUSE BROCHURE








