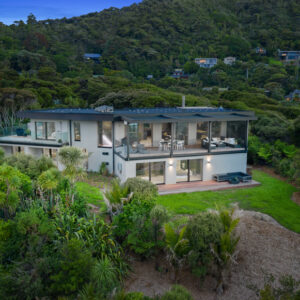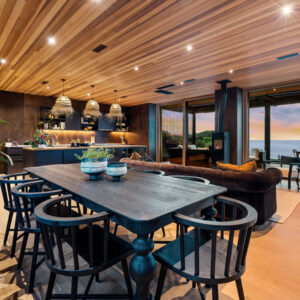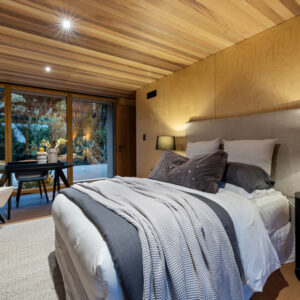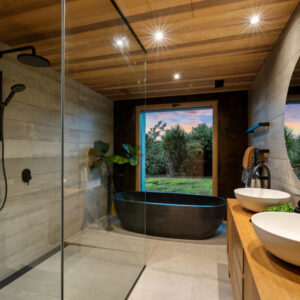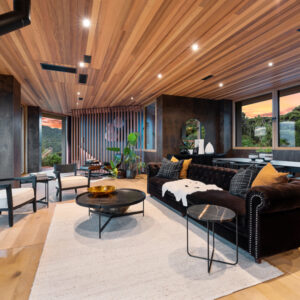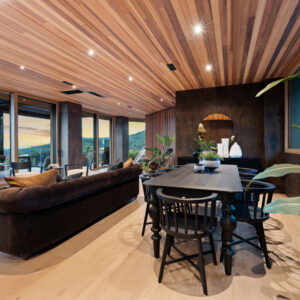Find a Passive House Project
Please find here details of Passive House projects, under construction and already built, in Aotearoa New Zealand. New projects are being added to this page all the time.
If you have a Passive House project you’d like to showcase in the database, please click the button below. You will be directed to either login or create an account to submit your details for review before publishing.


