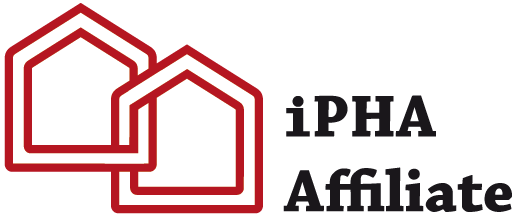PIHA HOUSE started in 2019 as pretty much a standard renovation of an existing 2012 build, using European quality exterior joinery and more insulation. Although the brief was not Passive House quality, it was continued work for myself and team, considering I am a Certified Passive House Builder.
Work started, removing interior linings to add extra insulation and hello, we found mould, particularly in the closed cell roof cavity, but also in the walls.
As we now know, dew point is real and really brings home the problems it can cause if positioned in the wrong place, or allowed to be positioned in the wrong place.
As my client had health problems associated with mould sensitivity, the only way forward was to reassess and consider Passive House construction.
The decision was very quick, YES !!! No other way.
Sang Architects were bought in as they specialise in Passive House Architecture, and Jason Quinn from Sustainable Engineering as our adviser and, can I say mentor, and PHPP engineer and Certifier.
As this was the first EnerPHit project in NZ, we were definitely in a new space, but very exciting at the same time. Who doesn’t love a good challenge with something you are passionate about?
The construction was really so much fun, testing us at every corner, but with the end result in the back of your mind all the time, WILL WE GET CERTIFICATION, is a huge driving force.
One of my guys, Visko, spent six weeks air tight taping exterior protrusions from the treated area envelope to the exterior, probably using 60 rolls of Proclima Tescon Vana tape.
During the process of the job I was lucky to be able to purchase a second hand Blower Door kit, this was invaluable to check our work as we progressed.
One very significant piece of this job was the interaction of upper floor exterior concrete decks above treated floor areas below.
To mitigate thermal bridging, 80mm insulation board was glued to the underside of the concrete decks with 20mm EPS board glued onto the walls, 600mm down from the ceiling, Jasons Quinn’s calculations and thermal bridging imaging gave us this specification. Also to mitigate dew point on the interior between the underside of concrete and the insulation board, the ceiling was suspended allowing for the ventilation return air to permeate through this cavity, we also integrated a baffles system, basically a labyrinth of wads at one metre centres running the length of the enclosure with a gap in the centre of the first wad and then a gap at each end of the next wad and so on. This made the air flow encompass the whole space instead of making a one track to the return pickup.
Actually, this was my clients idea, brilliant idea.
As this was an existing concrete block, two story solid plaster exterior painted finish, Jason advised that we would use the painted plaster as our air tight wall barrier, and the existing bitumen membrane roof as the roof barrier.
Exterior insulation was installed over the outside of these existing claddings, wall cladding continuing down to the foundations to a minimum of 600mm below floor slab height.
So, Stotherm with 100mm Graphite board and 160mm warm roof with bitumen Nuraply.
As my clients are very natural product driven, the interior was all timber types, coated with non toxic products, Osmo being the most used.
The job was completed in February 2022 with CERTIFICATION !!

I would thank all involved. What a project!
Piha House EnerPHit can be viewed here on the Sang Architects website.
Progress in teaching clients the importance future building technology offers, has been quite slow over the last ten years, but noticeable interest gaining each year, to the point now that the Government are building Kāinga Ora developments to Certified Passive House standard. This in turn is directing Standards NZ to adopt climate zoning for insulation values, next in line is exterior joinery. Before you know it, Passive House will be the new NZ build standard.
-Terry Bryers, Bruyere Ltd
