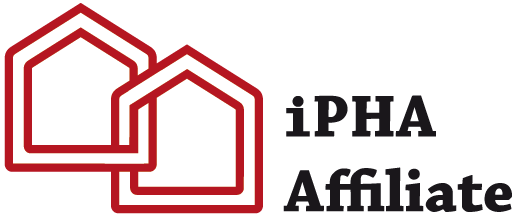What are the important things that make your life comfortable..healthy…happy? If you scaled that idea up to your community, have you ever thought what that community might look like? Would it be a place where you’re not shivering by a fire at night so you don’t spend too much on power? Or where your child isn’t coughing from the mould in their bedroom or the condensation down their windows in the morning? Or would it be walking into a school or workplace in winter and staying comfortable all day so you can think on more important things? In that community, would it be taken for granted that everyone naturally had access to that comfort and health?
We wanted to find this out too, and to see what differences were being made in the community by doing the Passive House courses at the ground level. What we received was an inspiring insight from Certified Passive House Tradespersons Glenn Harley from Harley Builders and Lenny Basham from Basham Building Ltd
Here’s what Glenn had to say….
“By the time I signed up for the Passive House Tradesperson course, our company had already completed a couple of Passive House projects. The course offered by PHANZ dovetailed (sorry) nicely with the practical realities of a Passive House build. I found the opportunity to calculate U values of various building materials interesting and applicable. We got a window (there I go again) into European building techniques and products.
Kara has a witty and direct style honed from many years of teaching people how to build better. She is a fantastic resource available right here in Aotearoa.“
And Lenny highlighted how the CET course made a tangible difference to him and his business….
“As a passionate carpenter, I would highly recommend the Passive House Tradesperson Course. Previously, I had attended a Primer in Wellington. So I thought I had a reasonable understanding of what a Certified Passive House was. However, after completing the course, I had a much more comprehensive knowledge base on all things Passive and a lot more confidence in the field.
There have been many benefits to completing this course. It has enabled me to have educated debate with designers and engineers on how a building will perform. This has allowed me to dictate material choices and approaches to design. These professionals have been grateful to have someone that knows about thermal bridging or allowing for services such as ventilation in the design stage. This has then made the build easier.
The course gave me knowledge so that I have been able to work with designers in the certification process of a Passive House. We would’ve missed a heap of documentation such as key photos or detailing around airtightness if I had not completed the course. This would’ve been costly financially or we wouldn’t have a building that achieved Passive House standard.
Another bonus has been the ability to impress clients on how a home can perform and school them up on Passive details and design. That has seen me win a couple of tenders where competitors didn’t know about heating demands and the importance of good design.
The whole concept of a Passive House can be quite daunting at first. There’s so much detailing and numbers to get your head around compared to a standard build. A lot of it is quite intellectual and scientific. As a carpenter, you wonder what its relevance is, when all you want to do is build a quality home? The course helps bridge the gap between the design nerds behind the numbers and the fellas onsite who actually create the beast. The CET Tradesperson course gives you confidence to navigate through the whole process and it would simply be a whole lot harder to build a Passive House if you didn’t school yourself up first and do the course. I highly recommend it.”
The next in-person Certified Passive House Tradesperson’s course is happening in Auckland in May. You can find all the info on this, along with courses for Designers and Consultants at phanz.co.nz
You can also find Certified Passive House professionals in your area by heading to our members directory and filtering by “Certified Passive House Professionals”
Be part of the change.









